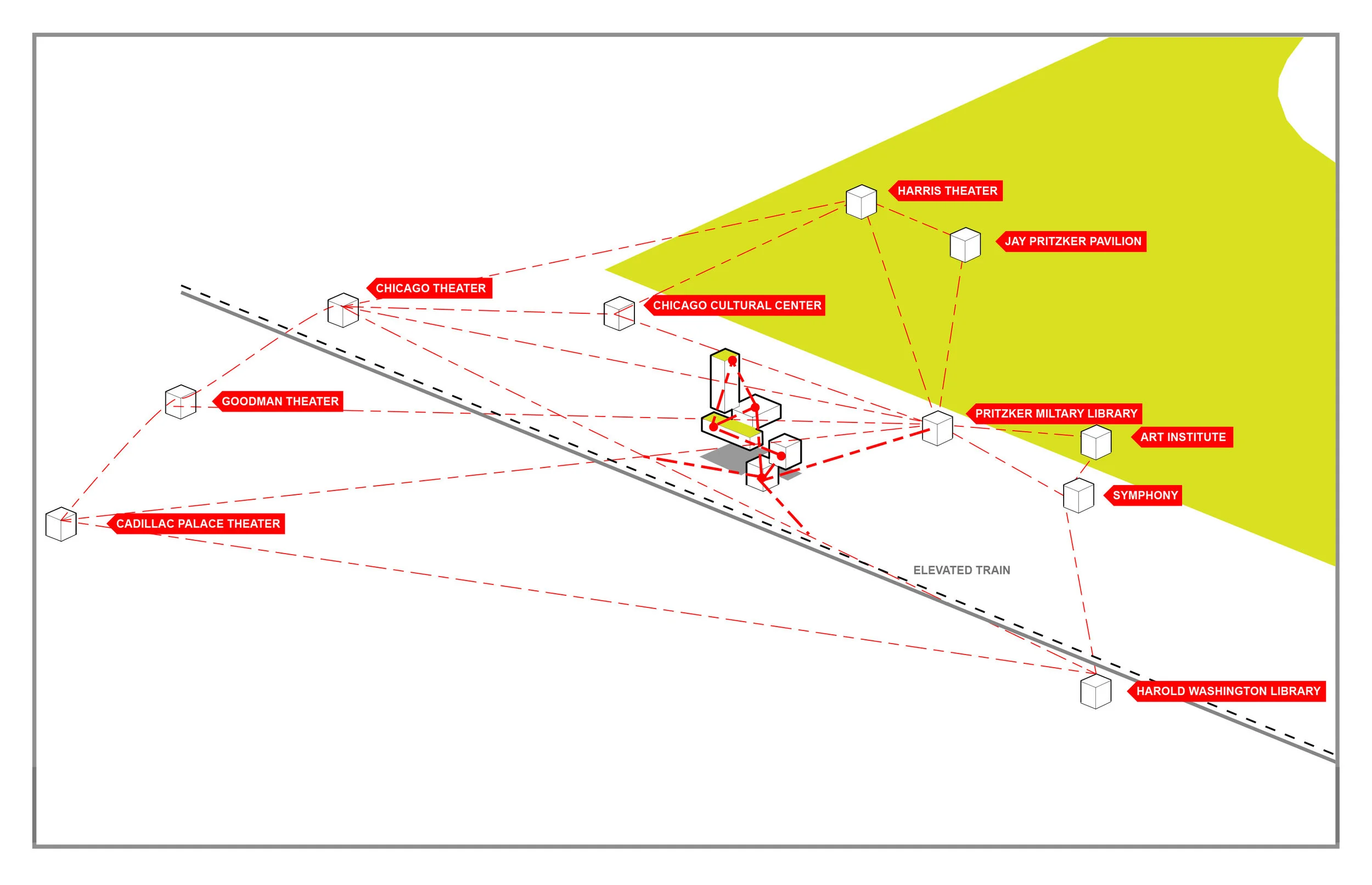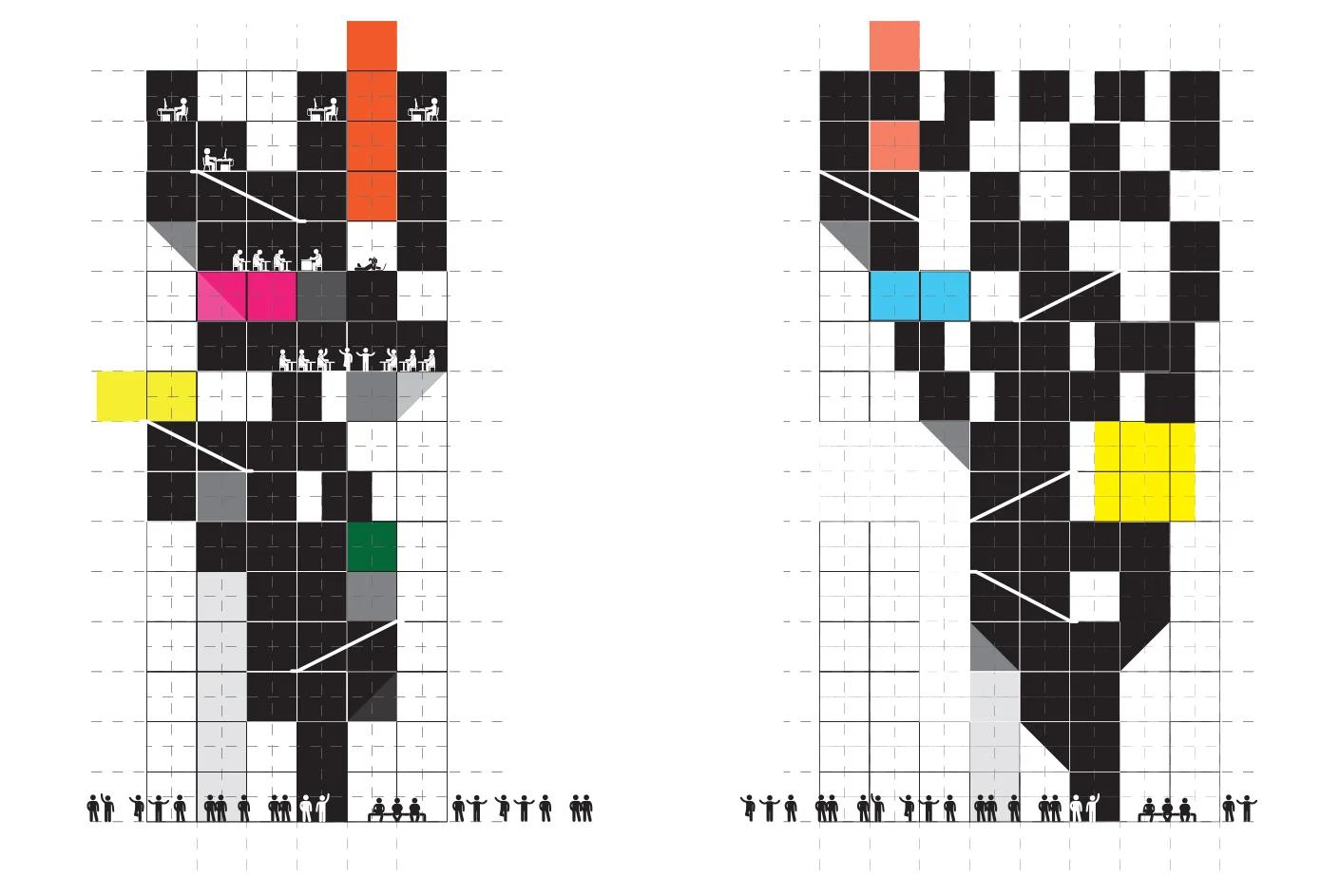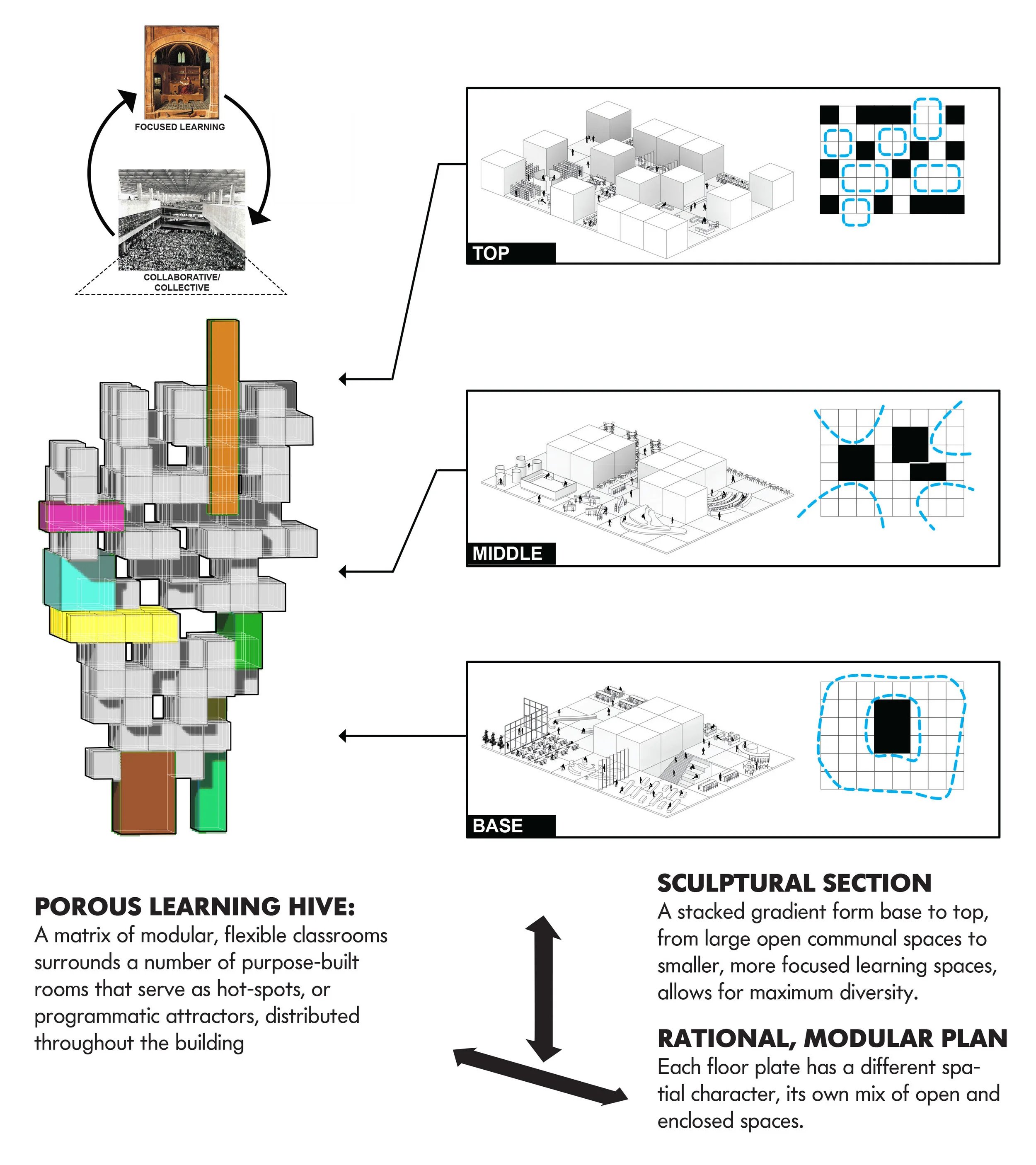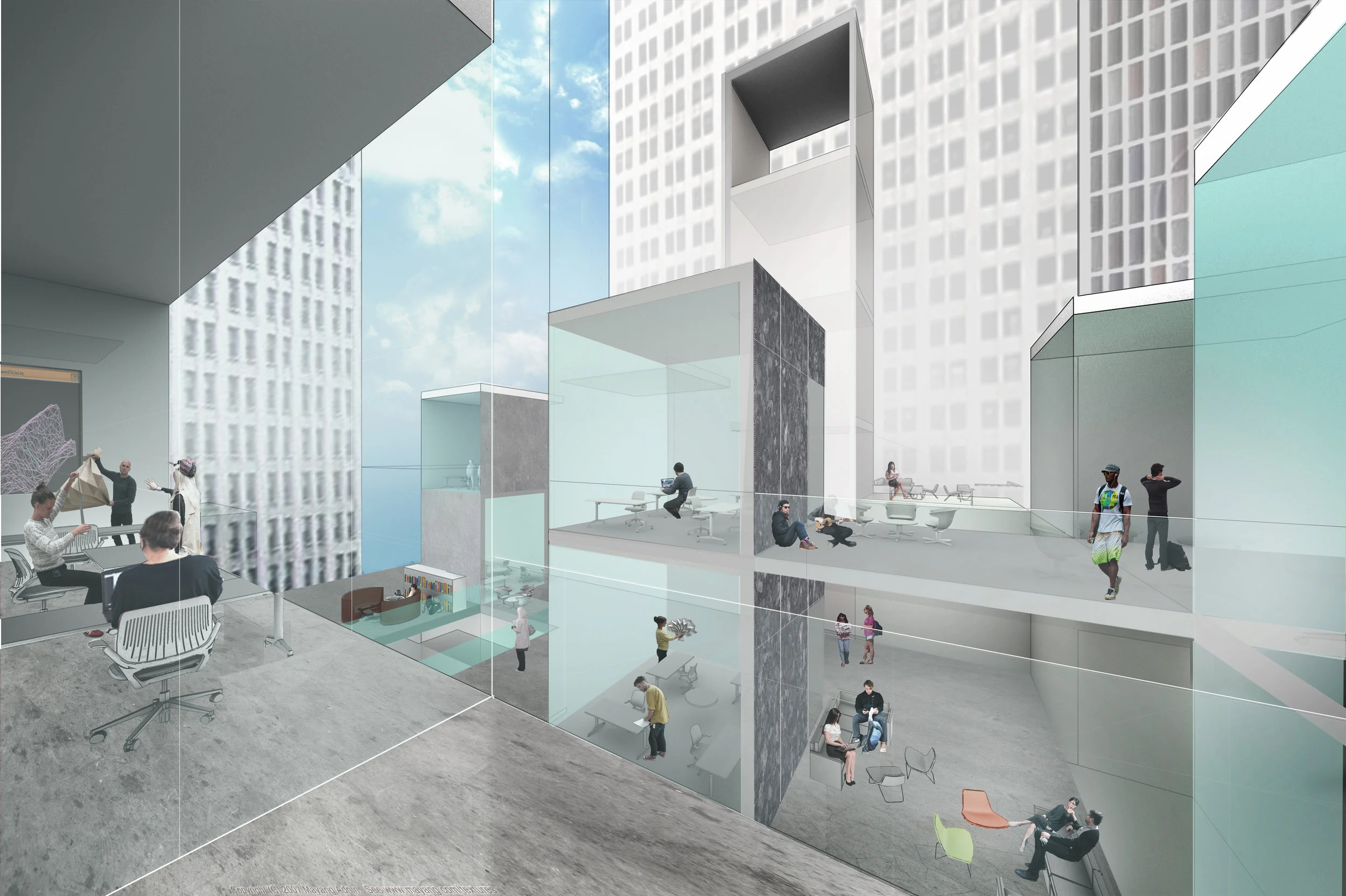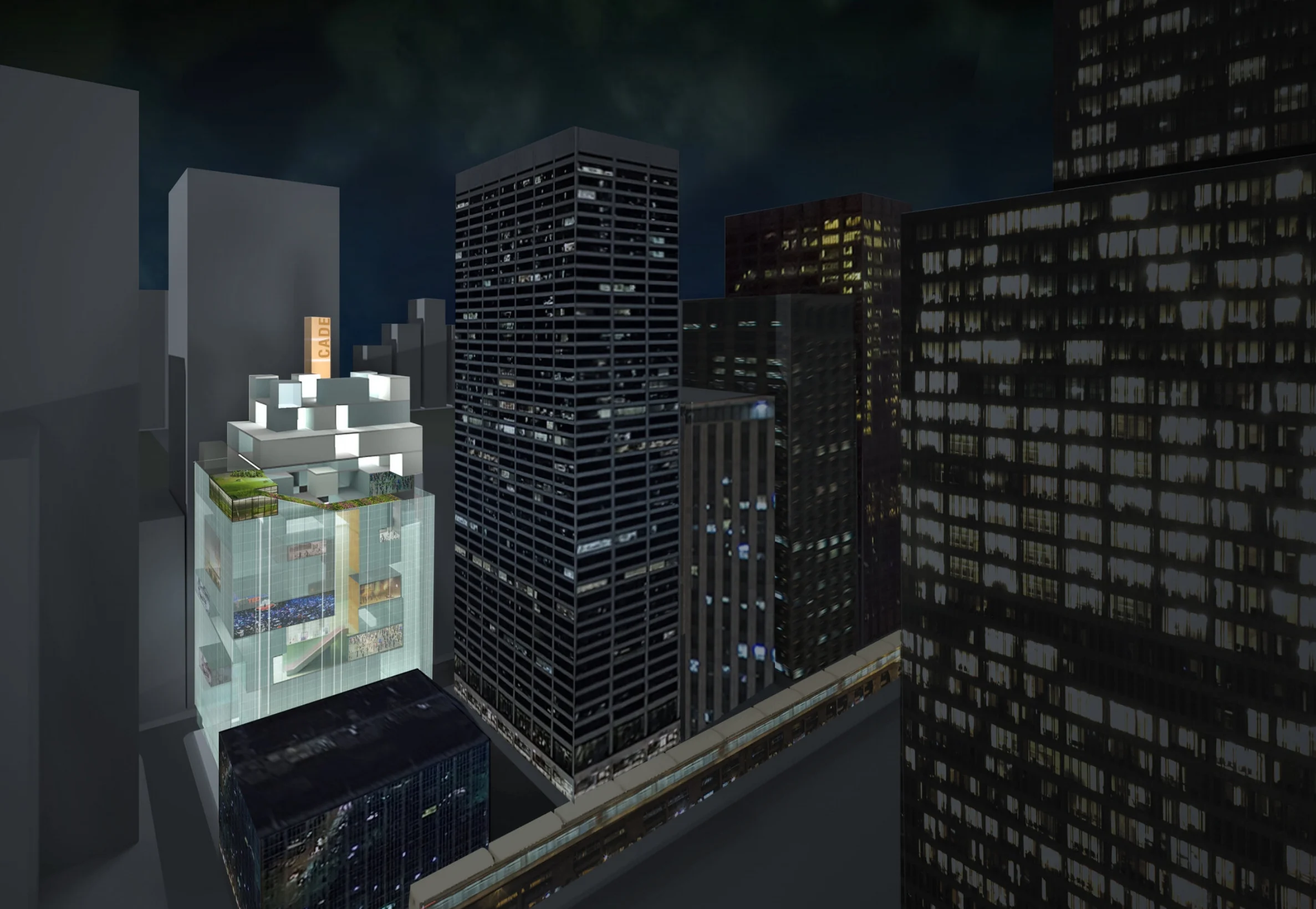CENTER FOR ARCHITECTURE, DESIGN, & ENGINEERING (CADE)
ChiDesign Competition
STUDIOS Architecture
Project Team: Frank Gesualdi, Garrett Brignoli, Sean Arkin
Autumn 2015
*Finalist Prize
*Exhibited at Chicago Architecture Biennale 2017
What does the future of learning look like?
People are learning in new and evolving ways throughout the world - and as such - the definition of the word "school" is radically changing. CADE is a building that not only reflects the way we acquire and share knowledge but also creates an environment that is accommodating to future possibilities.
How does a flexible environment foster this interconnectedness in an unknown future?
Traditional correspondence between a classroom, an academic subject, and a strict time schedule has evolved. The familiar hardware of learning environments is no longer sufficient for knowledge transfer. CADE, however, is an informal arrangement of stacked, reservable learning volumnes designed for an abundance of spatial variety: terraces, overhangs and in-between spaces that can be used by students, staff, and the public alike, all in ever-changing manners. A 24-hour learning hive will pulse with energy and activity, radiating innovation through cross-pollination. The clear delineation and identity of each of the four programs is made secondary to the production of a dynamic mixture of programs hroughout the building: they pass through one another and form symbiotic relationships that allow the whole to be much greater than the sum of it's parts.
